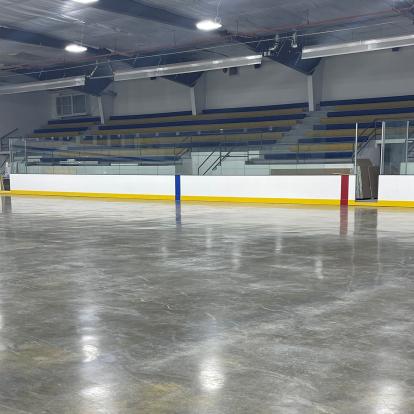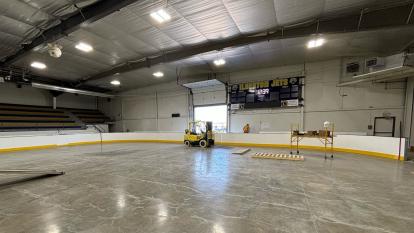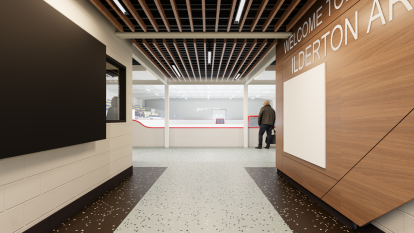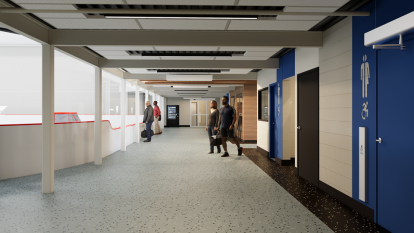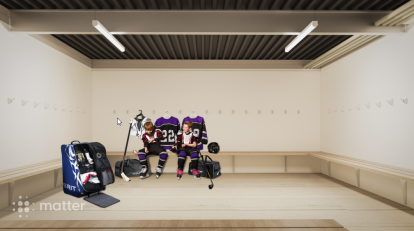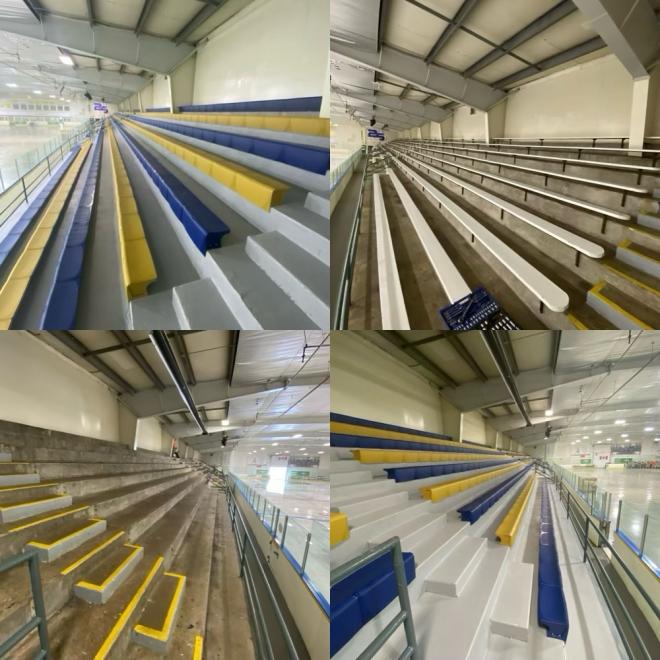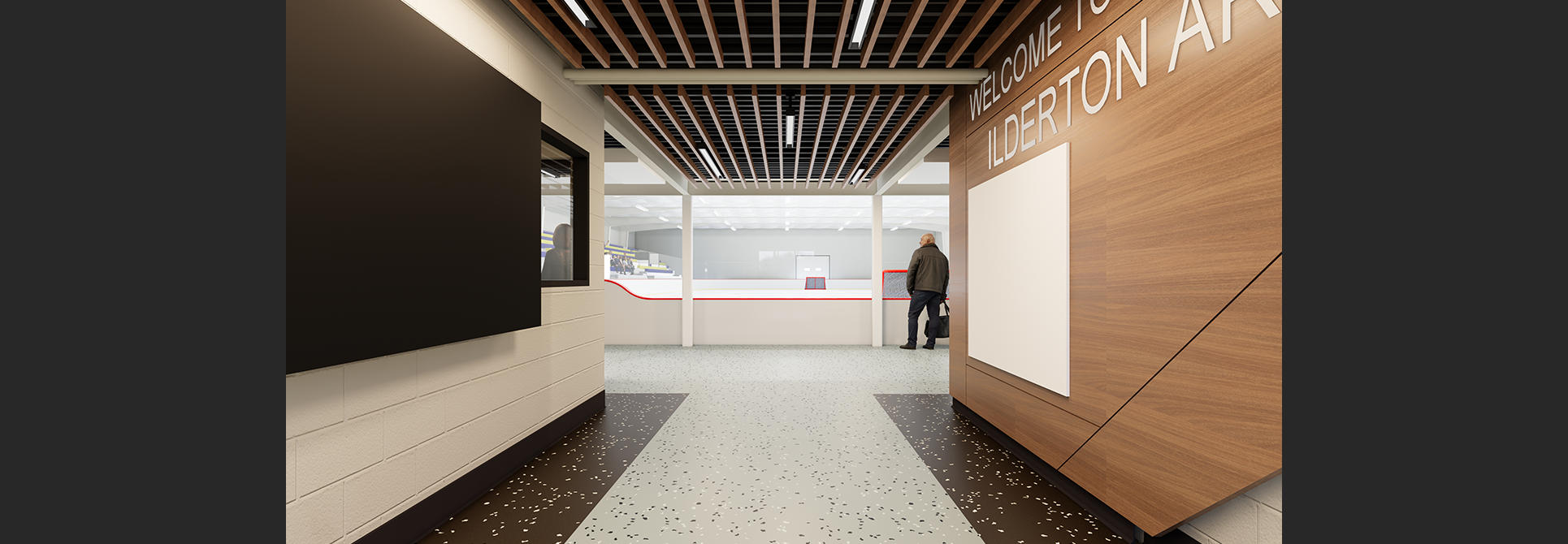
See "Renovation Updates" for the latest news!
The Ilderton Arena opened 52 years ago for the single purpose of providing hockey and skating. Now a major community hub, the building is showing its age and is in need of renovations to continue providing services to residents.
Middlesex Centre is undertaking renovations with the goals of:
- extending the Ilderton Arena's lifespan for 10-12 years (at which time the municipality will look to replace the facility with a twin pad facility),
- ensuring a high level of accessibility,
- improving energy efficiency, and
- providing a high level of safety and service for both participants and spectators.
The project is just getting underway, having been approved by Council at their April 3, 2024, meeting (full report). We will be sharing more information on this page as designs, drawings, and other details are available.
- Planned Renovations
The renovations are broken down into the four categories.
Category 1 – Upgrades to the Refrigeration Plant & Electrical
The proposed retrofit calls for upgrades to the refrigeration plant to significantly reduce energy use. Upgrading the refrigeration plant and its equipment will prolong the life of the facility and ensure ice operations can be maintained efficiently and effectively for the next 10-12 years while also remaining legislatively compliant with the Technical Standards & Safety Authority (TSSA). The construction of a vestibule outside of the refrigeration plant room will need to be constructed as part of the TSSA compliance. Many of the existing electrical services are original to the building and are recommended to be replaced.
Category 2 – Improved Player Safety
To improve safety within the Ilderton Arena, the proposed retrofit calls for replacing the existing dasher board and glass system with new. The new rink board/glass system will have taller rink glass that will enhance the environmental friendliness and safety of the ice surface for spectators and participants. Currently the rink boards are over 30 years old and are built with a steel frame and plywood covering, with no give or flexibility when participants run into the boards. The new rink boards will be an aluminum framed system with high density plastic covering. This type of rink board system will allow for some ‘give’ when participants hit the boards. Taller shielding (rink glass) will also be installed to provide additional safety to participants by keeping pucks within the playing area of the rink. In conjunction with spectator netting this will ensure that all spectators are safe from pucks that may leave the playing surface.
At this time we have not determined if the old rink boards will be used for other projects within the municipality. If they are no longer needed, they will be sold at auction as per the municipal procurement policy.
Category 3 – Upgrade Spectator Area
The proposed retrofit will also focus on improvements to the spectator area of the facility. Work is expected to include the installation of radiant tube heaters along the entire bleacher length, upgraded spectator benches, beam painting, extension of the ‘Low Emissivity Ceiling,’ installation of bleacher railings and a full rink paint refresh.
Category 4 – Renovated Lobby, Dressing Rooms, and Improved Accessibility
The proposed retrofit calls for some significant upgrades to better accessibility for all users of the facility. The following enhancements are identified to be made:
- Renovations to the lobby and viewing area;
- New entrance/vestibule with sliding doors;
- New universal washroom;
- New men’s and ladies’ washrooms with accessible enhancements installed in each washroom; and
- Renovation to existing dressing rooms.
All these changes will strive to remove barriers for people with disabilities allowing all people to enjoy their time spent at the Ilderton Arena either as a spectator or participant. They will also ensure that the facility meets the criteria identified in the Accessibility for Ontarians with Disabilities Act (AODA). It is worth noting that not only will the improved accessible enhancements benefit the winter ice sport users of the facility, but will also serve to improve the experience for all the summer and special events that the Ilderton Arena plays host to such as the Annual Fall Fair, numerous fundraising events hosted by local service clubs, and the Boys and Girls Club summer camp.
- Project Budget & Funding
The total project budget has been identified at $4,000,000. Funds were approved in the 2024 municipal budget, being drawn from the Middlesex Centre Buildings and Facilities Reserve Fund.
Budget Breakdown by Renovation Category Cost Category 1 – Upgrades to Refrigeration Plant & Electrical $1,300,000 Category 2 – Improved Player Safety $385,200 Category 3 – Upgrade Spectator Area $154,800 Category 4 – Renovated Lobby, Dressing Rooms & Accessibility $2,000,000 Architectural (based at 8% of Category 4 project costs) $160,000 Total Costs $4,000,000 Staff sought additional grant funding to offset costs, and were successful in receiving a $1 million grant from the Province's Community Sport and Recreation Infrastructure Fund.
Funding provided by the Government of Ontario.
- Proposed Project Timeline
Work is being planned to avoid disruption to the skating season. The following timeline will be refined as the project progresses:
- April 2024: Issue RFP for Architectural/Engineering.
- May-August 2024: Detailed design for lobby/dressing rooms along with work that can be completed this summer.
- August 2024 to March 2025: Procurement of labour/materials.
- April 2025: Construction begins.
- August 2025: Completion of the work on the rink (glass, boards) and viewing stand.
- October 2025: Substantial completion of project, including lobby and changerooms.
- November 2025: The lobby is partially open as of November 14, 2025.
- January 2026: Project is substantially completed.
Some projects may be completed earlier if timing and budget allows.
- Renovation Updates
- January 2026: Project Update
The renovations are now substantially completed. Please stay tuned for a grand opening celebration to come later this winter.
- November 28, 2025: Update #5 on Fall Re-Opening
The lobby, washrooms and changerooms are all available for use at this time. We are waiting on the last few things to allow for the front doors to the lobby to be opened. At this time, please continue to use the side entrance.
- October 24, 2025: Update #4 on Fall Re-Opening
Unfortunately, an unexpected issue during the final stage of renovations has delayed the opening of the lobby and remaining changerooms until the end of November 2025. While contractors work to resolve the issue, washroom and changeroom trailers will remain on-site, and all on-ice activities will continue as scheduled.
We appreciate your patience and understanding as we work to finish this project for the community.
- October 10, 2025: Update #3 on Fall Re-Opening
We’re happy to announce that Ilderton Arena has opened three changerooms and the referees' room!
While contractors are still completing some finishing work, the changerooms are fully functional and accessible to all user groups. Remaining work includes:
- Installing new entrance doors for the change rooms and referee’s room
- Painting touch-ups
- Wall treatment refinements
These tasks will not impact the usability of the rooms.
Over the next few weeks, we will be opening the lobby, two additional changerooms, and the public washrooms. Although the original target date was October 17, unexpected delays have shifted the opening to Friday, October 24. The washroom and changeroom trailers will remain on-site until the lobby re-opens.
In addition, rink board advertising panels will be installed in the coming weeks as the advertisement decals are finalized.
Thank you for your continued patience and support as we work to enhance the Ilderton Arena experience.
- September 24, 2025: Update #2 on Fall Re-Opening
We're at the end of the third period on the Ilderton Arena renovations!
Construction updates:
- Dressing rooms 3, 4, and 5 and the referees' room are expected to open on October 3.
- The lobby, including the washrooms and dressing rooms 1 and 2, are expected to open on October 17.
- The washroom trailers and several of the changeroom trailers will remain on-site until the lobby re-opens.
These updated time line projections have been provided by the project's general contractor.
Thank you for your support during the renovations. We are looking forward to welcoming you to the upgraded Ilderton Arena very soon.
- August 20, 2025: Update #1 on Fall Re-Opening
We wanted to let you know what’s happening with the Ilderton Arena renovation, which began at the end of April. As you may know, we’ve been working on a tight four-month schedule to complete major upgrades, including improvements to the refrigeration plant, renovations to the lobby, washrooms, and changing rooms, and the installation of new glass and rink boards to enhance skater safety.
As is often the case with older buildings, we encountered some unexpected structural issues early in the process that set us back by about six weeks. Crews continue to work hard to make up this time, but unfortunately, the full renovation won’t be completed by the end of August as originally planned.
Minor sports skating returns on September 2.
The good news is that we are on track to welcome minor sports participants back to the ice starting September 2. While the arena will be operational, we ask for your patience as we finish up some of the interior spaces throughout September.
- The lobby and interior changerooms will remain closed.
- Portable changerooms and washroom trailers will be available outside on the west side of the building.
- Skaters will enter through the west side doors, which lead directly to the ice surface.
- Viewing stands inside the arena will be open for spectators.
Thank you for your continued support as we complete these much-needed upgrades. In the end, the refreshed Ilderton Arena will offer a more comfortable, safe, and accessible space for everyone in our community.
If you have any questions about the return to the ice, please contact Justin Fidler, Manager of Community Services.
Photo: New rink boards and glass are now installed, ready for the skating season to come!
- July 23, 2025: New Rink Boards and Glass
The new rink boards and glass, designed for enhanced player safety, are going in!
We've had a few questions about the new boards. Please be assured that they are fully safe for body contact. This board system is in use at over 150 rinks across Canada, including those hosting high-level hockey, with more arenas continuing to change to this style. While the design may look a little different from the previous boards, it meets modern safety standards and improves accessibility for spectators—all without compromising playability.
As always, skater safety remains our top priority.
- July 3, 2025: $1 Million Grant from Government of Ontario
Middlesex Centre received $1 million in funding for the Ilderton Arena renovations from the Community Sport and Recreation Infrastructure Fund (Government of Ontario).
- April 7, 2025: Ilderton Arena Closed for Renovations
The Ilderton Arena is currently closed to the public to allow for renovations and upgrades.
- Feb. 21, 2025: Images of the New Lobby and Changerooms
As work on the project design continues, we have a few new rendered images to share. (Updated on August 19 to show flooring change.)
- Sept. 27, 2024: Lobby Renovation Design
The design for the renovation of the lobby is now available (subject to change). You can find it at the bottom of this page.
The design was developed in consultation with major arena user groups and features:
- Access and Entrance: Front entrance vestibule with doors leading onto sidewalks will allow for less walking around vehicles. Lobby is being opened up and new rink boards/glass will be fully integrated into lobby. Both the east and west lobby to rink entrances will feature sliding glass doors.
- Dressing Rooms: Arena will include five full-sized dressing rooms with each having their own washroom and shower facilities, plus a large referees' room.
- Washrooms: A new universal washroom will meet accessibility standards. New men's and ladies' washrooms will serve the growing needs of ice sports and future dry floor events.
- Additional Spaces: A multi-purpose room will serve both as a concession and a meeting room. A dedicate storage area by referees' room will house lockers for minor hockey pucks, pylons, pinnies, etc.
- Building Maintenance: The design features a dedicated staff room and janitorial room in lobby, and full-glass walls for the office.
- Energy Savings: Waste heat from the refrigeration room will be used to heat the dressing rooms and lobby, to pre-heat all domestic water for the arena, and to heat the snow melt pit.
- June 27, 2024: Spectator Seating Upgrades
New spectator seating has been installed and the seating area walls are getting a brand new paint job. Additionally, new LED lights have been added over top of the ice surface. New tube heaters are expected to arrive in few weeks.
- Questions
Should you have any questions or concerns regarding this project as it progresses, please be in touch.
- Middlesex Centre: Justin Fidler, Manager of Community Services
First posted April 3, 2024.

